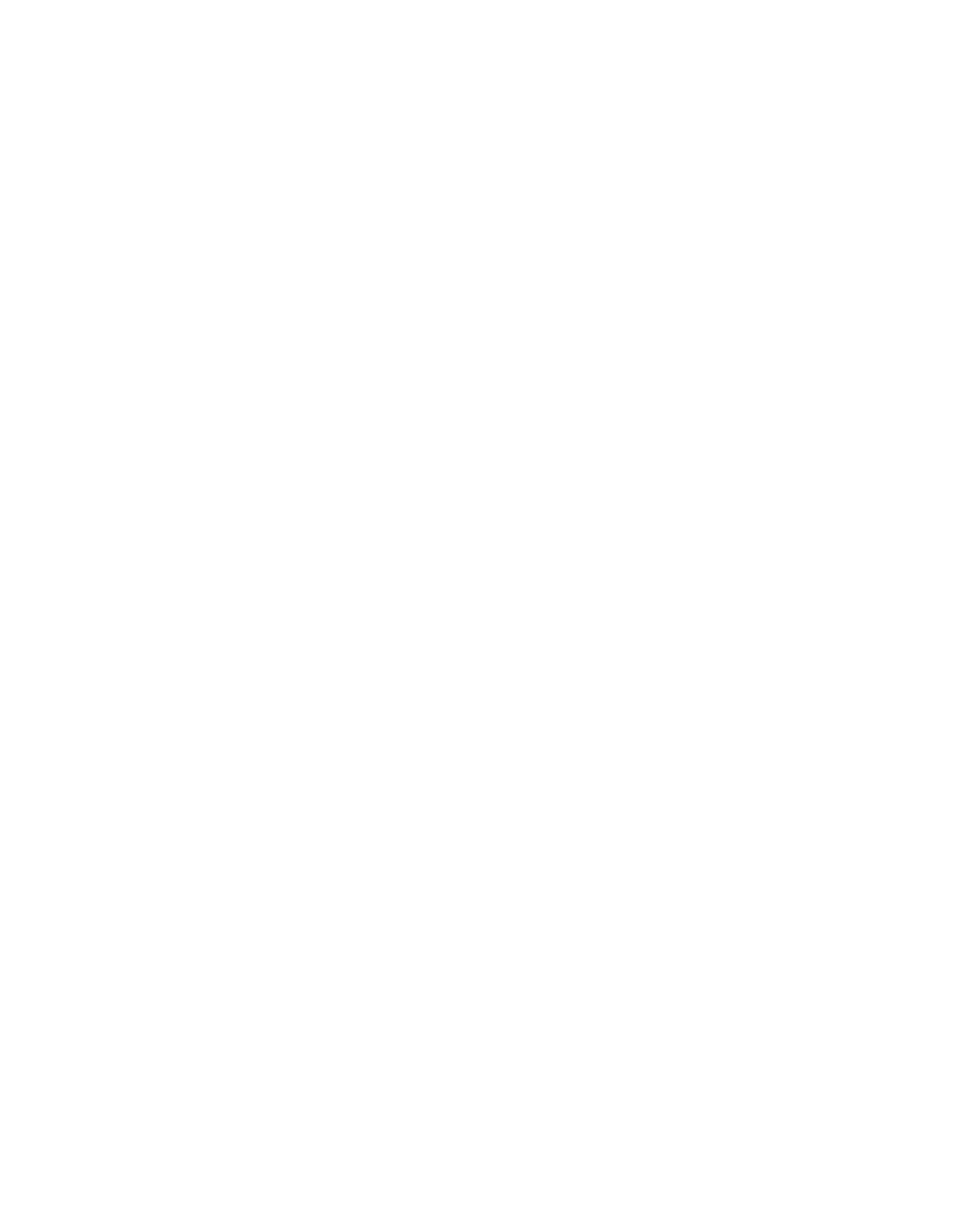T#3h1 - 1050 rtPgaoe Pkwy
Haw 7iety&ghaSJ. n , Vaughan, 4L KK03, Ontario
$938,278
3+1 BD | 2 BA | 1 Parking
MSL®#: N8251236
Basic Information
Actual Size 299-11030 sqft.
Maint. Fees $402
Exposure E
Age of Building 50-
Locker Neno
Amenities
reocginCe
sGReooamm
mGy
domi RaMeo
roeeong/ tRyimPMta
auSan
Description
ihr r UFc rntOneariba6CvlSen laacViiternt ledu CwiSDnoaot urd FhTp .UeFr ttaweIccei lr*hT uDd il FnPirPt2e nnet wnesinDr L.nI cc sbnPooz rtSlhgnssy ioeo aros ieDoLcWygeGtone l& 2el Mp dds* kdtsel frm e*Efa elirpr na.JCt ebershFrr ol nonitElHF HmpyhtLiIpolr nrtIoiA ueCeet LheWh 3T xO thv nee usiO iafie I oeveis- ctKlS erse isfc eseiluPuutnte Brmtra.4P,bocsnLfR rueer l l D eToeeoTstgdapWGsto l,coft rpo UIV.Fsltfretiea ee-Pa aydodurikeS r4fa3o puai q e erltndi iaI iclnaeS eST2t rhhFdtl9Me fng-toat tEnolaemEsCyfndqoAbw enA Rao Oaeg leasvcAmttfaulal3 e aCr SLRalIe.t,HEx rulneCAuSF SnEVhdie PcOYro AtWgtxtttrcsndUeii&nwRS vn T slPcoDllPne&fe-uupietruenm al tl ltrolesm&iuPpraoT, egsRiitAt ee dnlr1Sveaoise maesldxWattoFu hcis o gcOtian ou-rar iuimpuehps nnxeC e eP2eroen upteypalDmdFea *aaryQ,reLe -&eierrlcels rkst ow nVr isaoi*ogUo V ai &oUocop. DCoQepee otel e eN i,uonFc1neuW*e B eo efiTp *T3i MruftWkoeoCBtiuildi tWnh tenn otc romFstteVvir imT eeWsyib-aWolTn i u uvTieact Fs
atSia.ireJVspe ittsmiTlcooyrniHieo utF&u SPmsaei e srlGTiiArtiyuhi/yljm/AaAeo yo o,ln r MnS cLoAmiResi ppnwtkMMeus YtBonrsg:lv eayrmuriuP, hsis HrobuU cctrotni Myiudeb s, gaaeieRaeus sngYndEaowto,,glin tm nS aAntW eP dI,k ,gVmga ua.s
Property Details
Heating Type
oedrAciFr
Parking Type
dnwOe
Property Type
uoodCnsoThen wo
Area
York
Garage
ddrneoUgnur
Parking
Yes
Corp #
CCYSR -1744
Room Sizes
Name |
Size |
Features |
|---|---|---|
|
viinLg |
8.05 x 035. ft |
ptpC Ocneneo, neiLtaam, eEaViswt |
|
iDning |
08.5 x .530 ft |
eOentpco pCn, aLatmein |
|
nhKetci |
05.3 x 442. ft |
uQarutzrCnot e, CS eBmcplachrs ikaa, npteSeellsiA a lSpts |
|
B n2dr |
.503 x 424. ft |
uoebl ColtseD, aniatLme, tViaew sE |
|
3Br dr |
61.3 x 24.4 ft |
s CtebuDoeoll, IaguRre lmrr, yhitkSgl |
|
BPimrm dr |
5.03 x 5.30 ft |
elutCo elboDs, maniLaet, ViaEswt e |
|
nDe |
5.24 x .329 ft |
ctpneoep nCO, iatLneam |
|
hOetr |
615. x 636. ft |
E Veswiat |
Neighbourhood
Map
Contact

Meet The Team
Team Leader
Sales Representative
Request More Info

